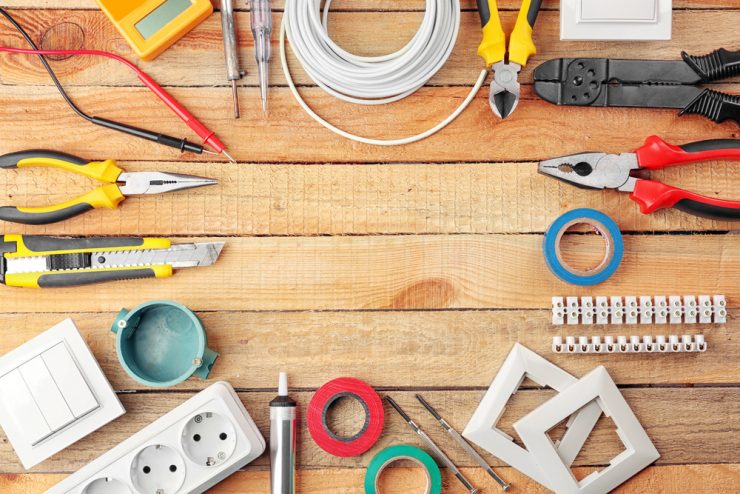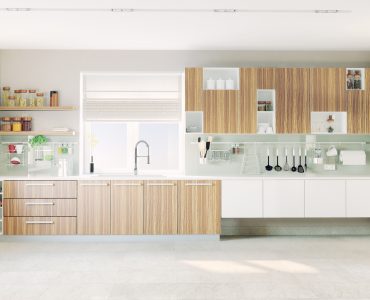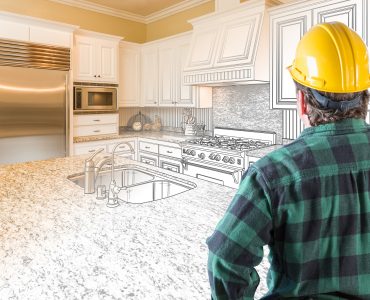Remodelling or revamping a kitchen is a major project and one of the more expensive ones to do.
There are two basic types of kitchens—one that wastes a lot of space and one that utilises every available inch. A free-standing kitchen is the one that wastes a lot of space. It is filled with Welsh dressers, kitchen chests, and shelves. It gives the lovely feeling of “old style” and informal, but it is not an effective way to use space. The one that utilises every inch of space is called fitted kitchen. A fitted kitchen can be designed either in flat pack or custom built to occupy every inch of space available. This type of kitchen is great for everyone. If you want more for your money, then this is the way to go.
The layout of the kitchen should include a triangle between the stove, sink, and refrigerator. Keep the distance between them small. Use a worktop between these areas when you can to make your cooking task easier. It is also good place to set your pans aside so they are out of your way for the next step in your cooking.
Keep all of your existing services, such as plumbing and electrical point, in operation. These two are the most expensive to service and the most difficult to do yourself. Look for a trash compactor that will fit into the design of your kitchen layout. It will give your kitchen a touch of class and be a handy appliance. The best type of floor for a kitchen is tile. Be creative in your kitchen design and you will pat yourself on the back for a job well done.













