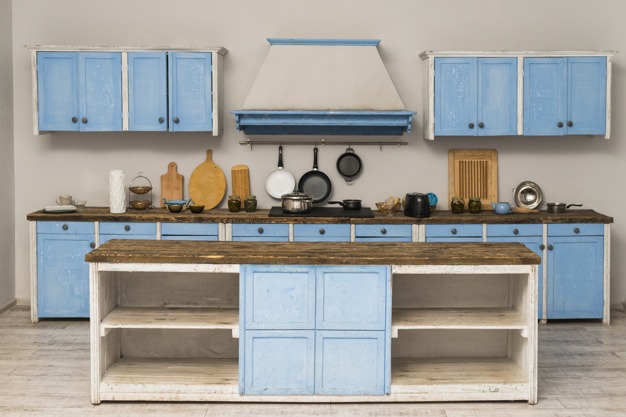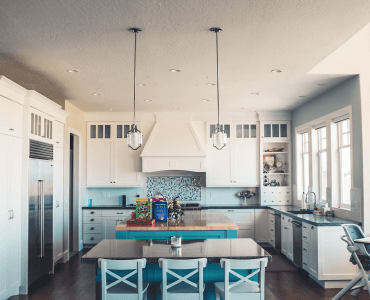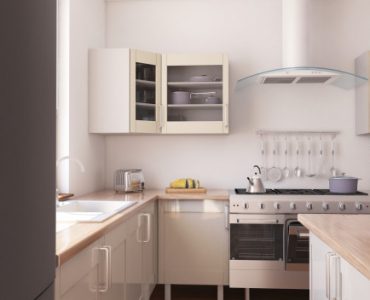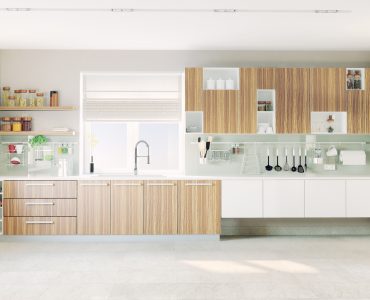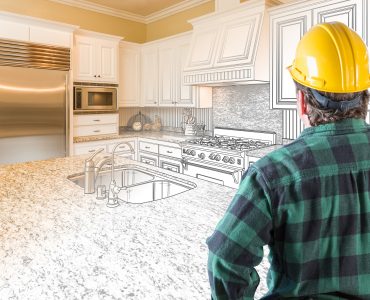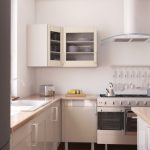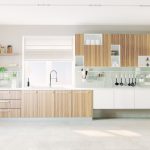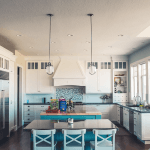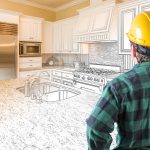Fitting a kitchen is a major project. It requires a range of knowledge and many different skills. A great deal of research will need to be applied to gain the necessary skills. If you choose to take on this project you will need to have knowledge in carpentry, plumbing, electrical and tiling.
The first thing on your agenda is safety. Make sure you check for electrical cables, water pipes, and gas lines before you even think about doing any kind of drilling. Make sure your power leads are in good shape and wear any kind of safety equipment required. You will need a bountiful amount of tools for this project.
Measure your kitchen clockwise with the start point at the door. Measure the ceiling height at different points. Measure the kitchen diagonally to make sure it is square and be sure to include opposing walls. Mark permanent features, such as windows, sills, radiators and boilers. Take note of any power points, plumbing, gas supply and air vents. Always check dimensions and re-measure if needed. Include the space needed for appliances. Make sure you know what material your walls are made of to ensure proper fittings for your unit. Also make a note of which way the door opens.
With your measurements in hand, make a precise scale plan on a piece of graph paper. Creating a triangle between your stove, refrigerator and sink will give you a better work environment that is never cramped and allows you a freedom of movement between them. The layout of the kitchen will depend on the size and shape. If you design your cabinets in the same shape as your kitchen, or close, then you will have the perfect kitchen.


