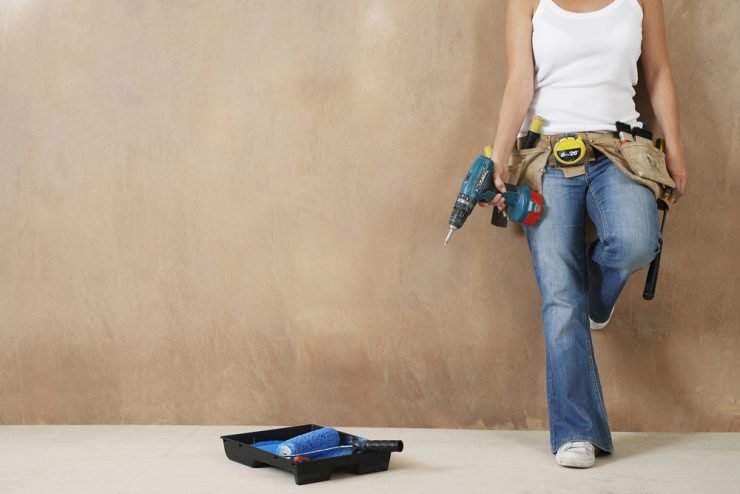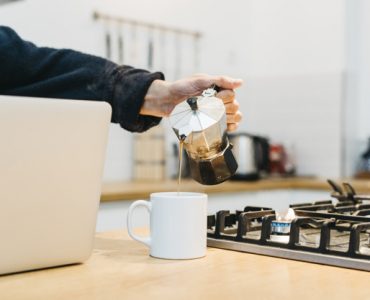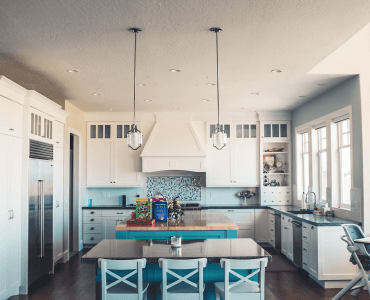If we start by giving some tips on designing a new kitchen, then serious time and thought should be given, at the outset, to your storage needs and the best locations, within the room, for those units.
Make a list of the types of storage units that you expect to need. Should they be floor units, wall units, narrow door, single door, double door, drawer, corner, open ended, sink, hob etc. The list is almost endless.
A visit to the local kitchen saleroom or DIY store will provide valuable insight into planning the storage requirements and a catalogue will provide the alternatives and their sizes.
Next, take a pencil and some graph paper and scale the dimensions of the room on to it, marking the position of any windows, doors and other obstacles. You will then be in a position to start scaling on the individual units. We recommend that you always start with a corner unit and work from there.
Bear in mind that crockery storage needs to be close to the sink and serving area, while food storage does not want to be too far away from the preparation areas. Also remember that you don’t want to have an electric hob or oven too close to the sink.
To arrange better storage facilities in an existing kitchen, pay a visit your local DIY store and check out the huge range of inserts that can give you so much more storage space than your existing shelves.













